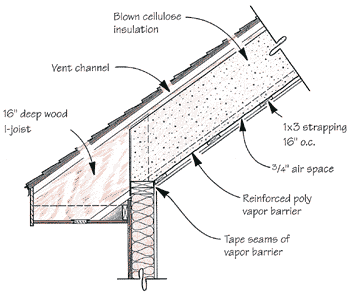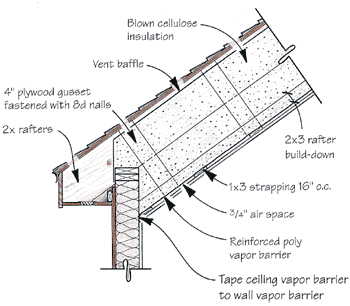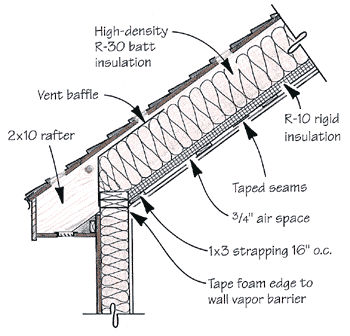
Energy-Efficient Cathedral Ceilings
As a builder in the Energy-Crafted Homes (ECH) program in Massachusetts,
I've been putting together energy-efficient houses for years. Homes in the
program have to meet stringent standards for total air leakage and total
heating load. In typical houses, roofs are a big source of heat loss and air
leakage. So we put a lot of effort into building airtight roofs with plenty of
insulation. Cathedral ceilings are a particular challenge: When you have only
the depth of the rafter to work with, achieving a high R-value, a good air and
vapor barrier, and code-compliant venting takes a bit of thought.
If I'm building a big house but only a small section has a cathedral
ceiling, I don't go overboard. It's the whole house, not each little
part, that has to meet the standard, so putting a lot of work into improving
the insulation of that little piece doesn't pay off. I'll usually
settle for R-40 or so in a small section of ceiling.
On big expanses of cathedral, however, I want close to R-50, and a
near-perfect air and vapor barrier. I try to be well within the ECH standards,
not barely inside the line.
I've tried a lot of different techniques over the years, and I'm
still experimenting. In this article, I'll discuss several ways to get a
high-performance cathedral roof and give you a close look at our latest
method.
Deep I-Joists
This method seemed like a simple idea when I tried it. On a cathedral roof that
needed only a 10-inch-deep I-joist for structural reasons, we went with a
16-inch I-joist, installed vent channel under the sheathing, stapled a
reinforced plastic vapor barrier to the rafter faces, strapped over the plastic
with 3/4-inch strapping, and blew the cavities full of dense cellulose (see
Figure 1).
Deep I-Joists
Figure 1.
Sixteen-inch-deep wood I-joists insulated with dense-blown cellulose create a
high-R cathedral ceiling. However, the high cost of the I-joists and the
complicated ridge and eaves details associated with I-joists make this the
author's least favorite system.
Subtracting 3/4 inches for the vent channel, we had a 151/4-inch space
filled with R-3.6 cellulose, for a total R-value of at least R-55 (more if you
count the air space created by the strapping).
I-joists have the advantage of being straight and true, so this technique
gives you a nice flat ceiling. Even so, I would not do a ceiling this way
again. For one thing, I-joists are just too expensive. But more important is
the labor cost of working with them. Attaching the joists at the plate and
ridge is complicated (especially if there's a hip or valley in the plan),
but the worst thing is the eaves and rake details. Attaching soffit and fascia
to I-joists requires all kinds of packing out; compared with trimming out sawn
rafter tails, it's way too time-consuming.
Building Down With Gussets
This technique has worked well for me, and I still like it for some situations.
We increase the rafter depth downward after the roof is framed, using plywood
gussets to hang the rafter build-down from the main rafter (Figure 2).
Plywood Gusset Build-Down
Figure 2. Hanging
2x3s below the rafters using plywood gussets, the author creates as wide a
space as he wants for blown cellulose. The insulation also fills the space
between the main rafter and the build-down, blocking heat conduction through
the rafters.
As usual, we staple vent channel to the underside of the sheathing. After
installing a reinforced poly vapor barrier and strapping across the ceiling, we
fill the cavity with dense-blown cellulose.
On a big section of roof, the build-down goes quickly. Getting the ceiling
plane flat is a problem, though. Using string lines often isn't practical
— for example, when the roofline is cut up by valleys or hips. And when
efficiency is a factor, the last thing you want is for your framers to start
messing around with strings.
The fastest way for setting the build-downs is to cut the gussets a uniform
length equal to the insulation depth we're after, and nail the gussets
onto the build-down pieces first, making all the pieces identical. Then the
framers can just hold the pieces up so the gusset ends butt against the
underside of the sheathing, and nail the gussets into the sides of the main
rafters. Since the gussets are all uniform, they transmit the roof sheathing
plane through to the ceiling framing. We try to use reasonably straight 2x3s
for the build-down, and we compensate by eye for any excessive rafter crown.
Most of the time this gives us a good result quickly. We use a light nail gun
for fastening the gussets to the rafters, so the work's not too hard.
The big advantage of this system is that you can get any depth of insulation
you want — it's limited only by the size of the gusset. And it also
saves on lumber: If you only need a 2x8 rafter for strength, you use a 2x8
rafter. But you can still get a foot or more of insulation into the build-down
space.
This technique also creates a thermal break between the ceiling and the main
rafter, which cuts thermal bridging. That makes a difference to system
performance: A foot of insulation with a 3-inch thermal break performs a good
bit better than the same amount of insulation with thermal bridging at every
rafter.
When you're blowing dense cellulose, you need to be aware of the force
that it exerts. The material goes in under extreme pressure — it will
belly out poly vapor barriers and can crush some types of vent channel. When
blowing cellulose into ceilings, my insulation contractor uses Sturdy Vent
(Edwill Manufacturing, (10223 Timber Ridge Dr., Ashland, VA 23005;
800/476-4295), a strong extruded polyurethane vent channel with a center rib
that resists crushing. For the vapor barrier, we use a cross-woven three-ply
reinforced polyethylene, and we always strap over the poly at 16 inches
on-center before blowing in the insulation.
Foam-Faced Ceiling
Sometimes, I don't have room for a big build-down because the area below
the ceiling is taken up by high windows, light sconces, or something like that.
And sometimes I'm dealing with a small area of ceiling and I want to get
it done quickly. In such cases, I occasionally use the simple method of
stuffing the rafter cavities with fiberglass batts, and installing foil-faced
sheets of rigid foam over the rafter faces, taping the seams to create the air
and vapor barrier (Figure 3).
Foil-Faced Foam
Figure 3. If space
is limited, the author applies foil-faced foam sheets to the bottom faces of
the rafters for added R-value and a thermal break. Taping the seams where
sheets meet creates a good air and vapor barrier.
I strap across the foam to provide a good screw base for the drywall (the
dead air space also adds a little R-value).
With R-30 high-density fiberglass batts and R-10 (11/2-inch-thick) sheets of
foam, you can pack a touch over R-40 (including the air space) into 103/4
inches. The work is simple and quick.
However, you don't get a lot of bang for the buck with this method. The
high-density batts go for 70¢ per square foot installed, and the R-10 foam
is 77¢ per foot — a total of $1.47 per square foot for the R-40. When
we use the build-down method, my insulator charges me $1.12 per square foot for
a 12-inch depth of dense cellulose in the ceiling, good for an R-43 or more
— and the unit price goes down as the depth increases. Even including
labor and materials for the build-down, I come out ahead by building down and
blowing in cellulose.
I also prefer cellulose to batts for other reasons, like the fact that
it's recycled and offers more resistance to air movement. And when you
install batts, you often get voids that cut their effective R-value. On the
other hand, batts perform reasonably well in this application, particularly
with the added protection of the foam below. And in some cases, cellulose has
its own limitations. For instance, in a roof that had metal roofing over
strapping (with no plywood sheathing), I used high-density fiberglass batts
because I figured that blown cellulose might find its way behind the strapping
into the vent channel and clog it up.
by Paul Bourke
This article has been provided by www.jlconline.com. JLC-Online is produced by the editors and publishers of The Journal of Light Construction, a monthly magazine serving residential and light-commercial builders, remodelers, designers, and other trade professionals.

|

